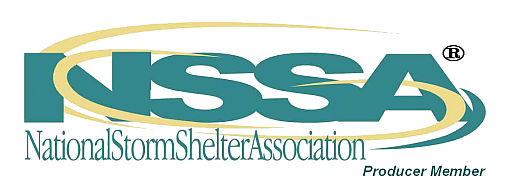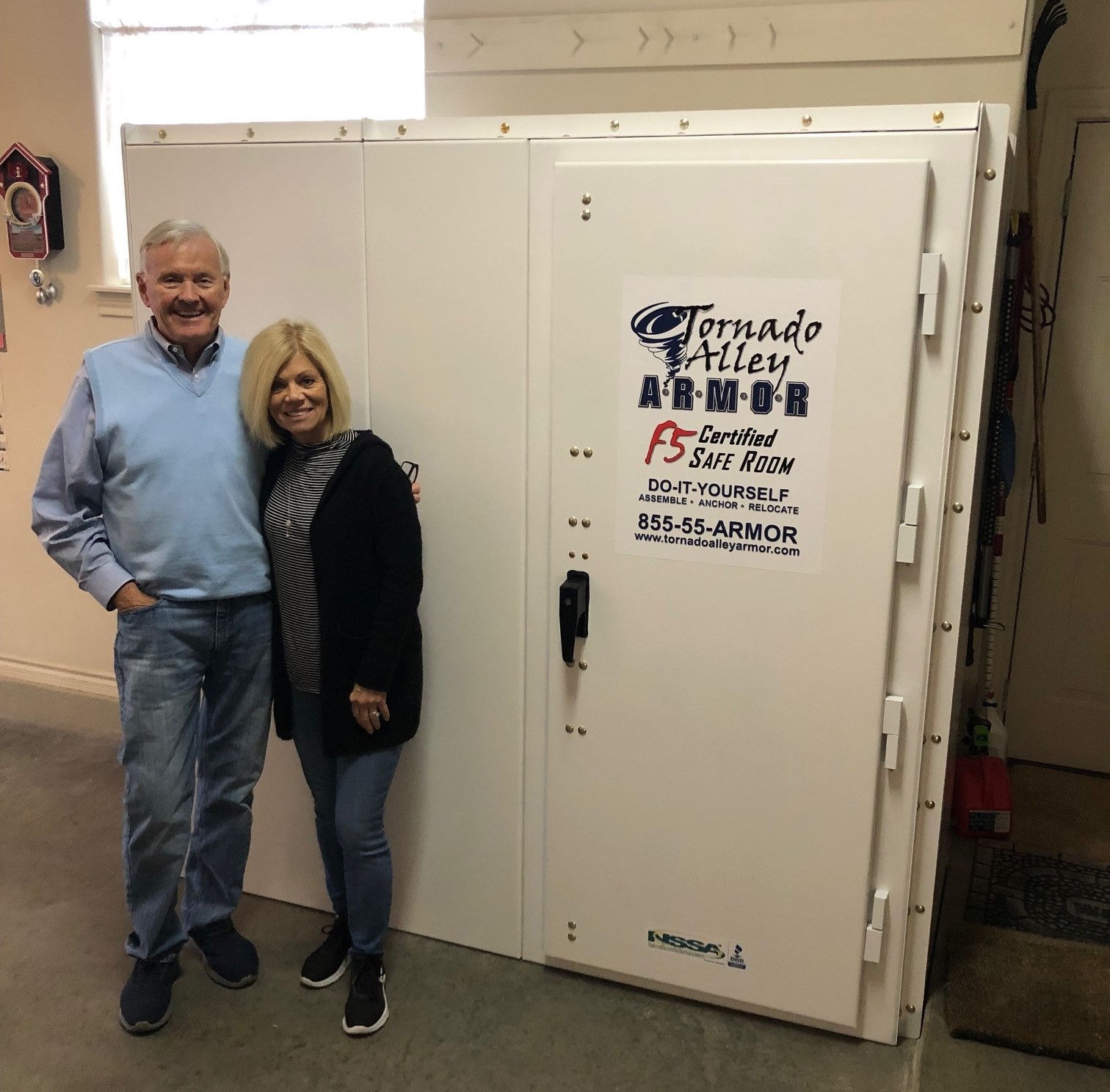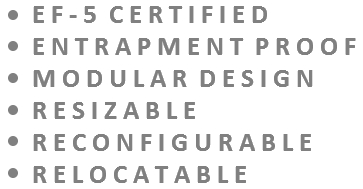Storm Shelters, Safe Rooms and Tornado Shelter Features
Features & Specifications
Panels/Door
Material ………………10 gauge (0.143″) hot rolled ASTM 1011-CS Type B steel
Fabrication ………….Formed, punched, welded
Reinforcement ribs ………….¼” x 2”
Hardware………..Four Hinges, Three Latch Points (FEMA Specification)
Finish………………White baked on powder coated enamel finish
Weight
26” x 78” …………………………..panels 89 lbs
16” x 78” …………………………..panels 55 lbs
30” x 72” reinforced steel ………..door 120 lbs
36” x 78” steel door frame ……………….50 lbs
Fasteners
Bolts
Interior ……..3/8” Grade 8 hardness hex head
Exterior…….. 3/8” Grade 8 hardness carriage
Anchors……. Hilti or comparable 3/8” concrete wedge anchor 10″
O.C. around base flange perimeter (FEMA specification) and 6″
O.C. at adjoining panel flanges). Maintain 3″ minimum distance from anchors to concrete edges, seams and significant cracks
Manufacturer warranty
Material and workmanship …………………………………..1 year
PANEL OR HARDWARE DAMAGE resulting from:
Tornado debris impacts…………………Lifetime*
Use, misuse, abuse………………………….none
DIY mishaps such as scratches,etc………none
*See warranty for complete details
Slab requirements
Concrete
Strength ………………………….Reinforced 3000# test
Minimum thickness ……………4” @ 256 sq ft surface
Minimum quantity………………3 cubic yards
Embedded reinforcement…..Wire mesh, rebar or post tension cable
Design/Testing/Certification
Design protocol…………..FEMA 320/ FEMA 361/ ICC-500
Test protocol………….EF5 Tornado Missiles: TTU Wind Science Center
Certification………..Verified Compliant by National Storm Shelter Association





