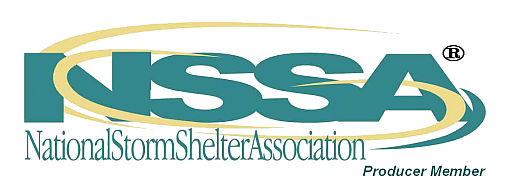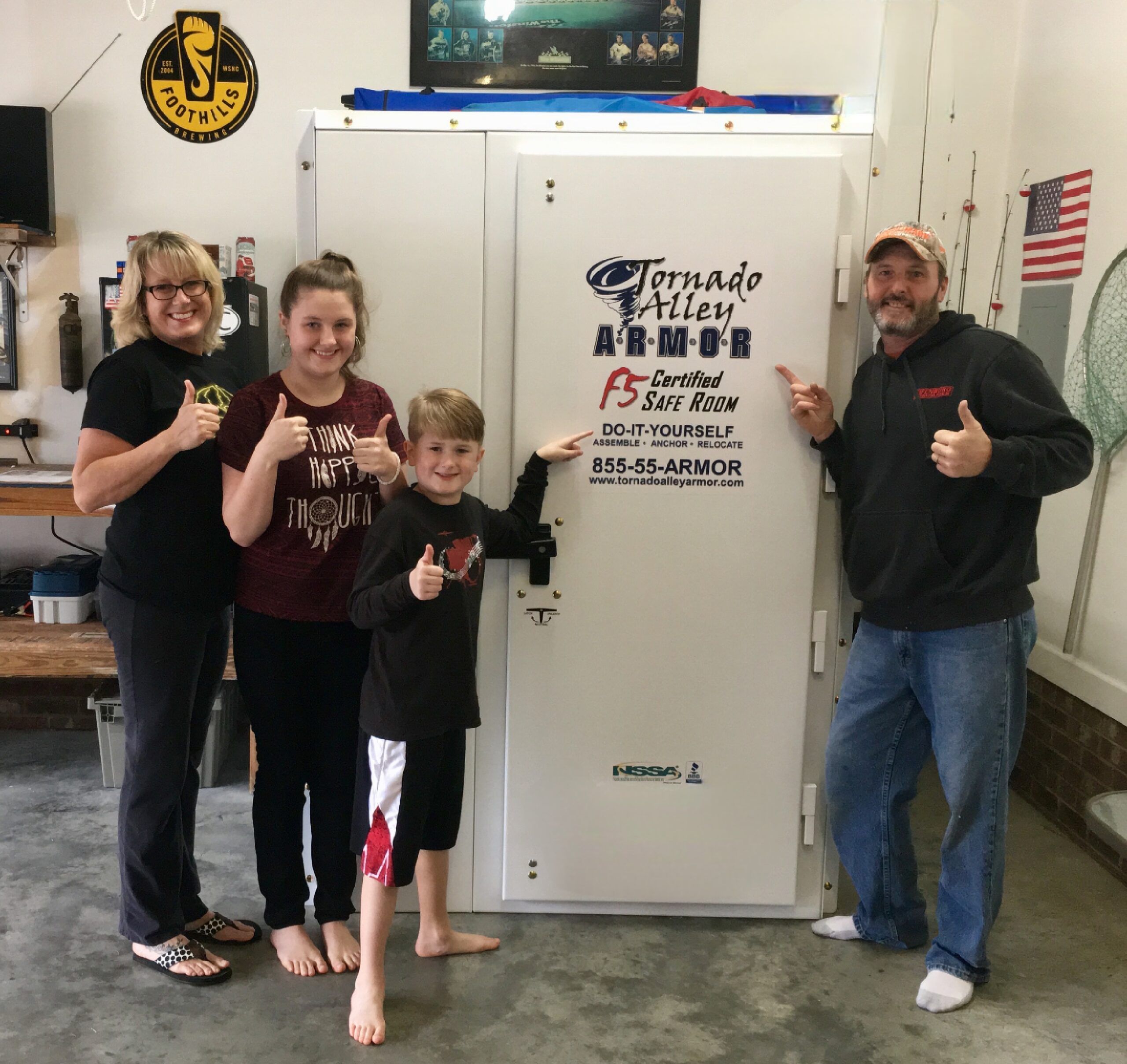In a previous blog we referred to a “standard reinforced concrete slab of adequate mass and geometry” for an acceptable anchoring location for safe rooms. So what the heck did we mean by that?
“A STANDARD REINFORCED CONCRETE SLAB”: As a general rule, if the slab you’re considering is less than 40-50 years old or so, it’s most likely a “standard reinforced concrete slab”. The newer the slab, the higher the probability that it is of suitable construction for a safe room. That means a few things are most likely true:
- The slab has most likely been inspected by a building inspector during construction to ensure it meets local building codes
- The concrete mixture used is most likely classified as 3000# or greater test strength, which meets FEMA and NSSA recommendations
- The slab is most likely 4″ thick or more. (Contractors often use 2×4’s or 2×6’s to frame in the area of a new slab pour and fill to the top of the boards)
- The slab most likely has rebar, 6×6 wire mesh (aka “hogwire”) or post-tension cables present, which is inbedded in the slab during the slab pour
At Tornado Alley Armor, we use electronic sensing devices designed specifically to detect steel embedded in concrete. It detects steel as deep as 6″ below the surface of the concrete, and allows us to easily determine not only the presence of steel, but also which type of steel reinforcement was used in the slab and where it lies within the concrete. We also check the thickness of the slab. NOTE: We DO NOT do anything to compromise the integrity or warranty of post-tension cable slabs!
“OF ADEQUATE MASS AND GEOMETRY”: Even though the slab may qualify as “standard reinforced”, it still needs to have an adequate mass, shape and configuration to effectively serve as a secure anchorage for your safe room.
Don’t worry…the vast majority of 2-car garage slabs meet all the requirements, as do nearly all single-car garages. A good rule of thumb is to have a minimum of about 3.0 – 3.5 cubic yards of concrete mass to serve as your safe room base. For a 4″ thick slab, this equates to about 250-300 sq ft of surface area. The slab can be a square or rectangular so long as the minimum depth and surface area requirements are met.
For comparison, most 2-car garages with a 4″ deep slab usually have a minimum of 400 sq ft and around 5 cubic yards of concrete, and often more.
For slabs with smaller surface areas, the thickness of the slab must be greater than 4″ to compensate for the smaller surface area to ensure enough mass is present. For slabs poured specifically as a safe room bases, the minimum recommended slab surface area is typically the footprint of the safe room plus 12″ on all four sides, with the required depth of the slab excavation ranging from 8″ to 36″ deep, to be determined based on the safe room configuration.
The amount of exposed concrete side wall above grade should generally be limited to a maximum of 2″ of exposed concrete, with the additional thickness below grade or protected from direct wind erosion. It is imperative that tornado-force wind cannot erode the soil at the perimeter of the slab to the point that the wind can get under the slab.
If you have any questions regarding your concrete, if you need plans for a slab you will install, or if you need a slab poured for your safe room please contact us at 918-518-1551. We’ll be happy to assist you.




